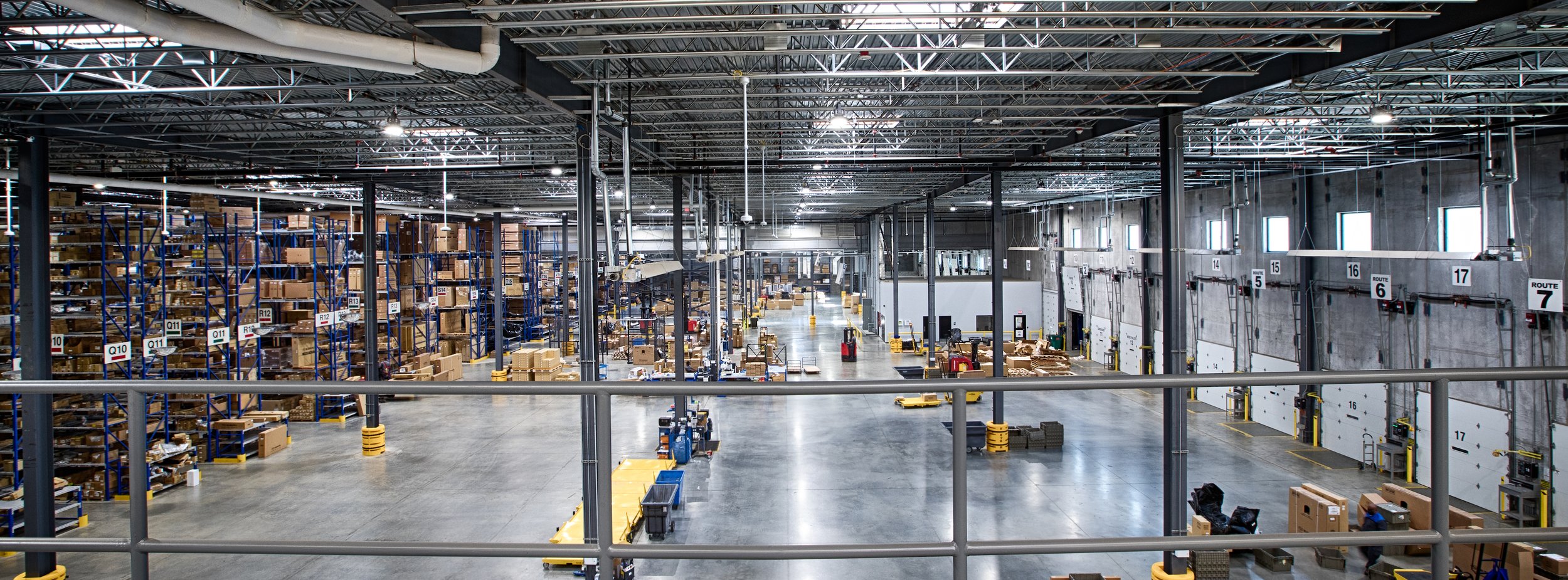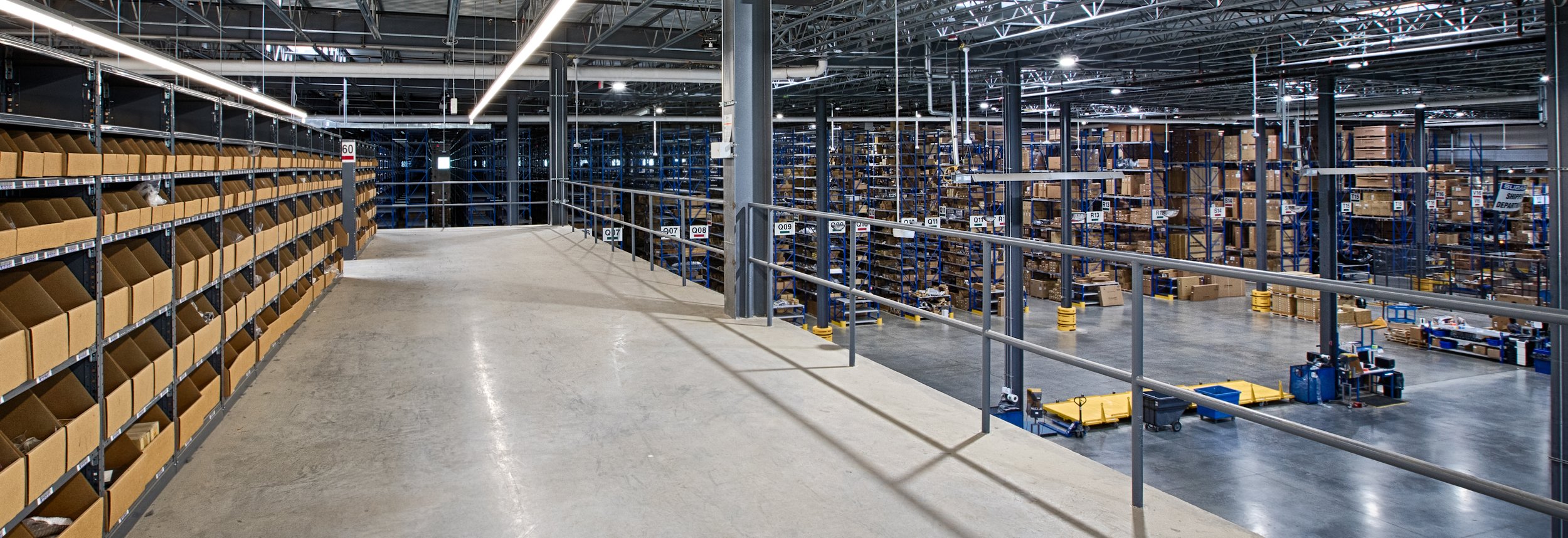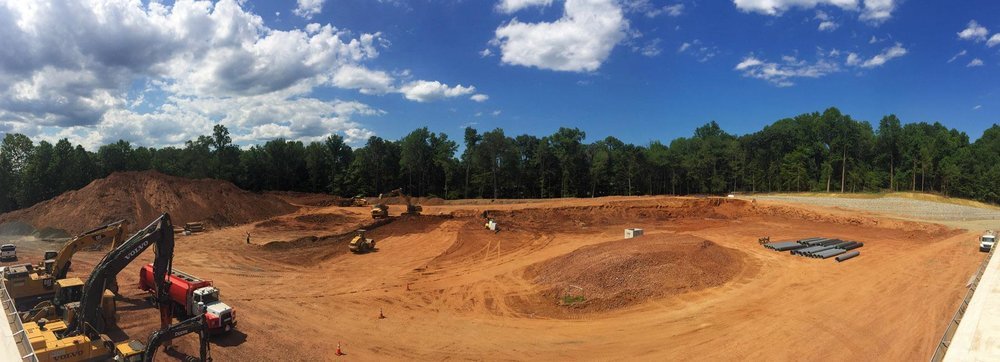Subaru Distributors Corp. Warehouse Addition
Summary
Location: Orangeburg, New York
Size: 132,000 Square Feet
Owner: Subaru Distributors Corp.
Architect; Bilow Garrett Group Architects and Planners, P.C.
This project entailed the construction of a 132,000 SF precast concrete panel warehouse addition which houses parts for Subaru of America vehicles. In addition to the warehouse, a dedicated employee lounge, offices, new locker rooms and bathrooms were constructed, Subaru Distributors Corp. has been enjoying this new space since the first quarter 2019.




